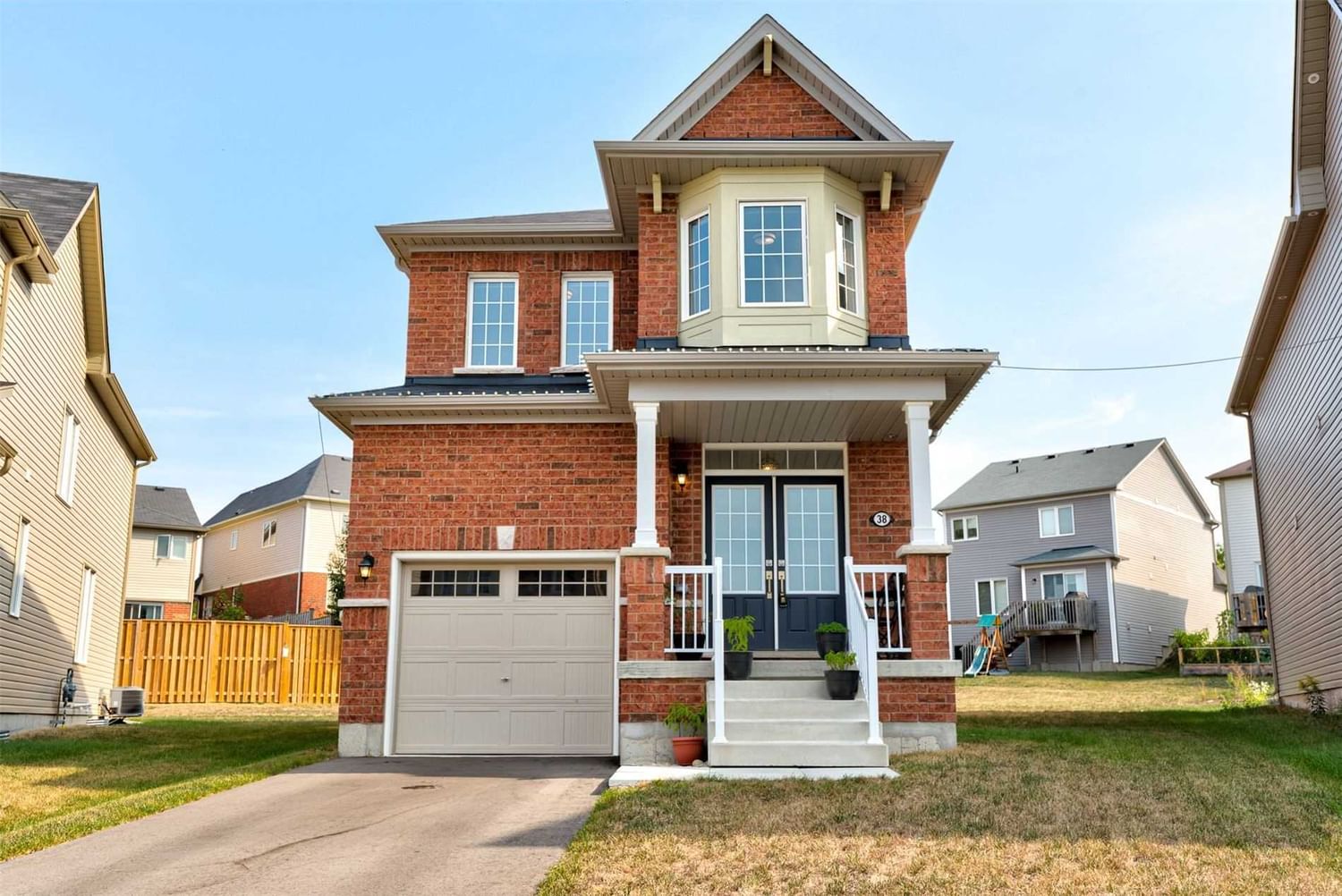$899,900
$***,***
3-Bed
3-Bath
1500-2000 Sq. ft
Listed on 2/8/23
Listed by ROCK STAR REAL ESTATE INC., BROKERAGE
Welcome To This Gorgeous Suburban Home Nestled In The Quiet, Family-Friendly Neighbourhood Of Breslau. Built-In 2019 By Empire Homes, This Beauty Offers 3 Spacious Bedrms, 2.5 Bathroo And Sits On A Premium Lot - One Of The Largest In The Neighbourhood! Inviting Open-Concept Main Living Area That Boasts Big Windows, A Modern Kitchen & Cozy Dining Area. The Kitchen Offers Newer S/S Appliances (Incl. A Gas Stove), Motif Backsplash, Quartz Counters & Plenty Of Cabinetry. The Living Rm Offers Sliding Doors Leading To Your Oversized Yard That Is Just Waiting For Your Final Touches. There Is Also A Powder Room On The Main Floor As Well As A Large Mudroom & Pantry Storage Off Of The Garage. Heading Upstairs You Will Find Generously Sized Bedrms, With The Primary Offering A 4Pc Ensuite & W/I Closet. There Is Also A 2nd 4Pc Bathroom & A Laundry Rm On This Level. The Basement Is A Blank Canvas That, When Finished, Would Add Great Value To The Property.
Carpet Free Home W/ Engineered Hrdwd & Tile Floors. Prime Location Close To Conveniences. Easy Commute To Kitchener, Waterloo, Cambridge & Guelph. For A Fabulous Move-In Ready, Energy-Efficient Home Look No Further. This Home Is A Must See!
To view this property's sale price history please sign in or register
| List Date | List Price | Last Status | Sold Date | Sold Price | Days on Market |
|---|---|---|---|---|---|
| XXX | XXX | XXX | XXX | XXX | XXX |
| XXX | XXX | XXX | XXX | XXX | XXX |
X5899009
Detached, 2-Storey
1500-2000
11
3
3
1
Attached
2
0-5
Central Air
Full, Unfinished
Y
Y
N
Brick, Vinyl Siding
Forced Air
N
$3,762.66 (2022)
< .50 Acres
114.38x26.38 (Feet) - 124.83 X 26.39 X 114.38 X 48.89 X 25.92
